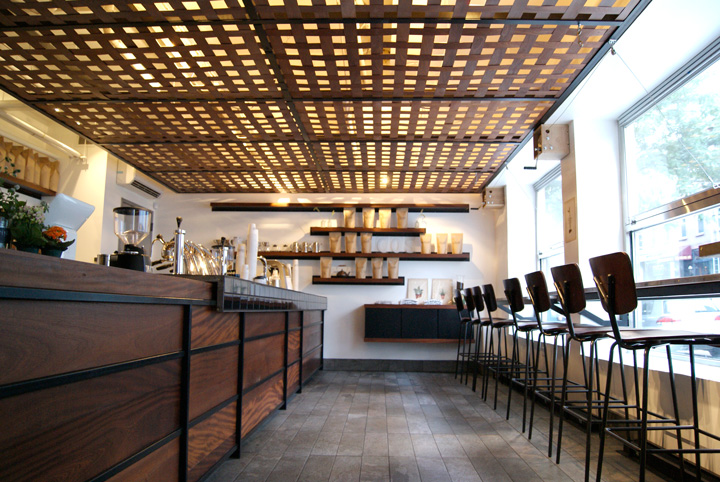
City of Saints Coffee
The City of Saints coffee shop used to be an empty psychic reader space. The ByAndrewCoslow team came in and completed the full redesign, fabrication and installation of the space. The hand woven veneer ceiling, as well as the floating shelves, bad and table top spaces are all comprised of sapele wood and black, painted, hot rolled steel. The space is accented with slate tile flooring.
The project was completed with help from the Jedson Company LLC. To see our work in person, stop by the store for a coffee at 79 E 10th street between 4th Ave and Lafayette. Andrew Coslow recommends the mint matcha tea.

City of Saints Coffee
An up close and personal shot of the hand woven veneer ceiling at the City of Saints coffee shop at 79 E 10th St. in Manhattan.
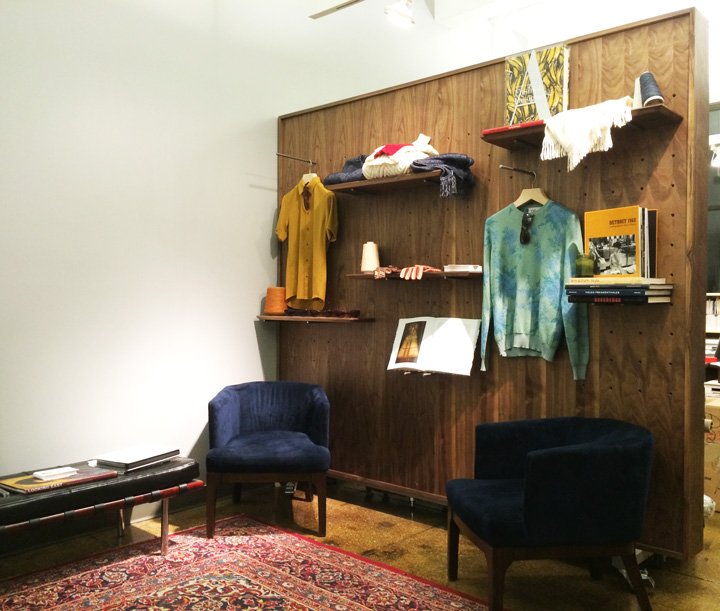
Orley
For the Orley showroom, versatility was key. The main challenge was to create a large room divider that was beautiful and could also be used as a display for products. To solve this, we created a giant moving wall that has a gridded out peg-board system with movable steel dowels. We made wooden shelves in different lengths to be placed on the dowels to create flat surfaces for merchandise. This allows for the configuration to be changed in infinite ways depending on what products they are showcasing that season.
We also made steel clothing racks that are attached to the other wall. Their modern design can carry the load of heavy clothing without taking up the floorspace of traditional racks.

Orley
For the Orley showroom, versatility was key. The main challenge was to create a large room divider that was beautiful and could also be used as a display for products. To solve this, we created a giant moving wall that has a gridded out peg-board system with movable steel dowels. We made wooden shelves in different lengths to be placed on the dowels to create flat surfaces for merchandise. This allows for the configuration to be changed in infinite ways depending on what products they are showcasing that season.
We also made steel clothing racks that are attached to the other wall. Their modern design can carry the load of heavy clothing without taking up the floorspace of traditional racks.
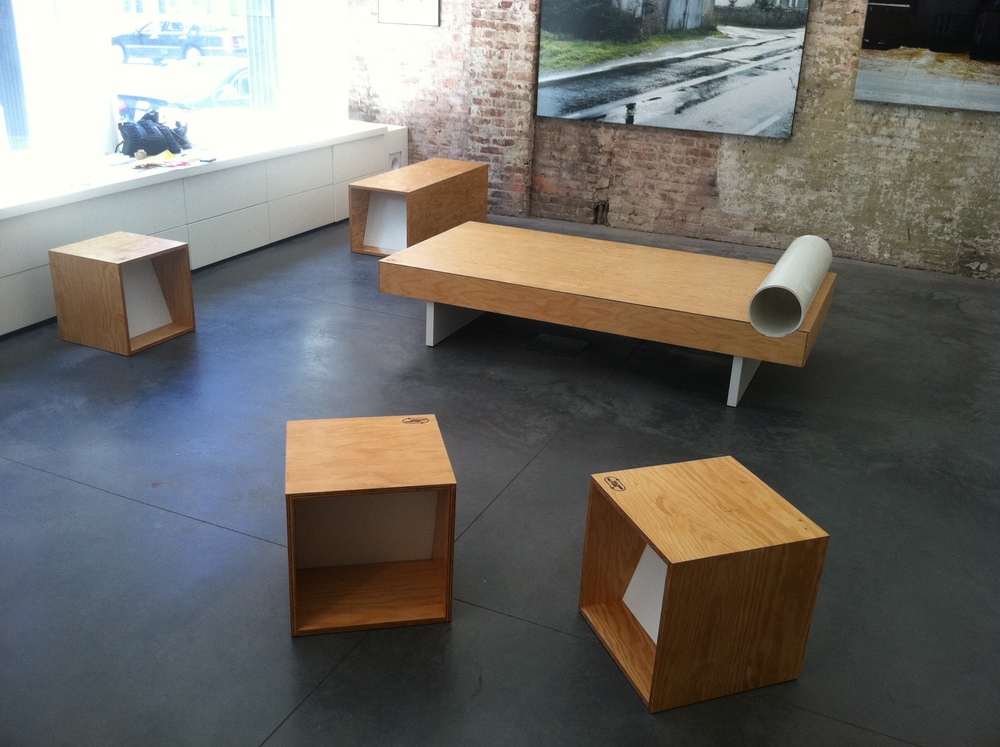
Agnes B.
Agnes B. asked Interboro Partners to take selected furniture from the MoMA PS1 YAP project and make interior versions for their showroom. The furniture was teamed with a series of photography from different artists to make the Agnes B. showroom a temporary gallery during its 2011 summer season.

Masculine Kitchen
This was ByAndrewCoslow's first project. Commissioned by a friend in Hoboken, NJ, ByAndrewCoslow was challenged to design a masculine kitchen unit that offered storage, lighting, and a counter for dining tucked into a tight area in a kitchen lacking counter space.
The cabinet system is equipped with lighting and floating storage bolted into re-purposed furring strips. Cabinets and counter are made from Edgegold OSB which eliminated swelling in the wood if exposed to water. Additionally, OSB is treated with hardwood floor polyurethane to bring the luster of the surface out while offering additional protection from wear.

Custom Shelving
The shelving unit is comprised of 9 identical pieces cantilevered off a plaster and masonry white wall. Lower shelving sits out further from the upper shelving for vinyl records and turntable.
Shelving is made from a 13 ply domestic birch with several painted layers of white lacquer and a semi-gloss finish.
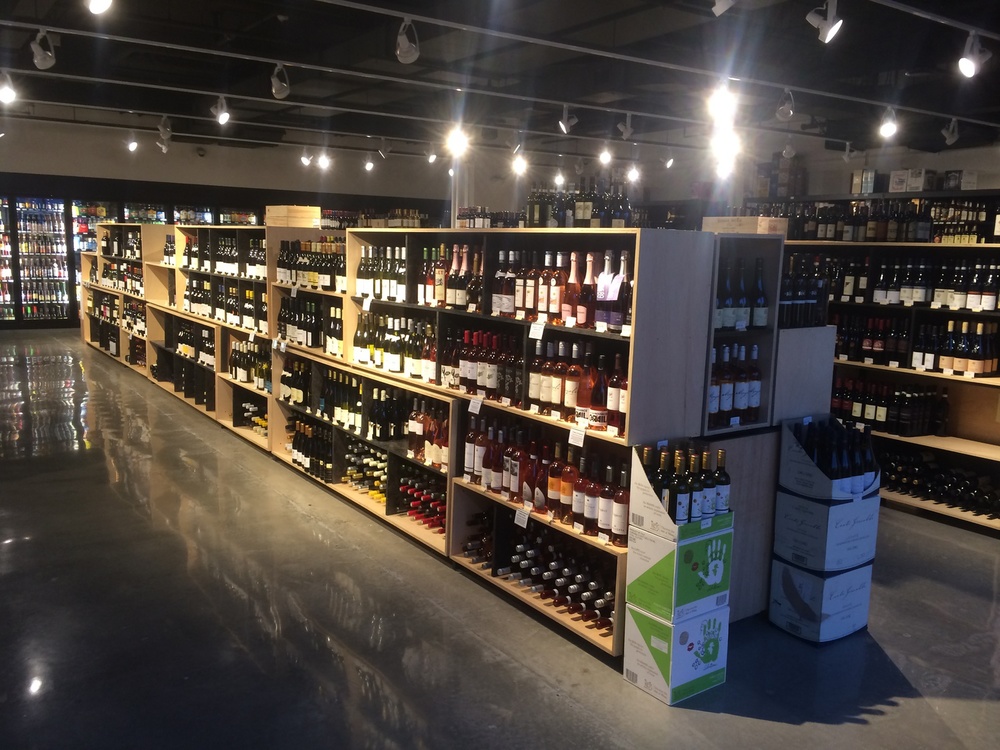
Cork Wine and Spirits
Cork Wine and Spirits enlisted ByAndrewCoslow to design and build all the racks, shelving and check out counters in both their Hoboken, NJ and Harrison, NJ stores. All shelving is based on a modular system and is housed in a 12’ steel frame. Built in trolleys allow for deep storage.

Mia Moretti DJ Booth
DL 1961 and BMF Media asked ByAndrewCoslow to design and build a custom DJ booth for Mia Moretti and her soloist. DL wanted the look to be industrial, elegant, and feminine all wrapped into one unit. ByAndrewCoslow blended the new with the old by taking old telephone insulators to make an ornamented curtain for the performance while framing Mia during the entire event. The stainless steel sash and glass telephone pole insulators bent and refracted the lighting during the show to engage the entire DJ booth as a visually light show.

Happiest Hour
The ByAndrewCoslow team hand built and fabricated the entire interior of the restaurant based on a collaboration with owner, Jon Neidich and Australian restaurateur, Nick Mathers.
A variety of materials were used to complete the project which features curved banquets with custom upholstery, a custom bar with steel suspended liquor shelves above, and 25’ of suspended shelving 17’ in the air. The space is finished off with over 300 linear feet of halved dowels—each individually pin nailed to the wall.
Visit them on W 10th St. in Manhattan for a late night eat. Kitchens open until 2!
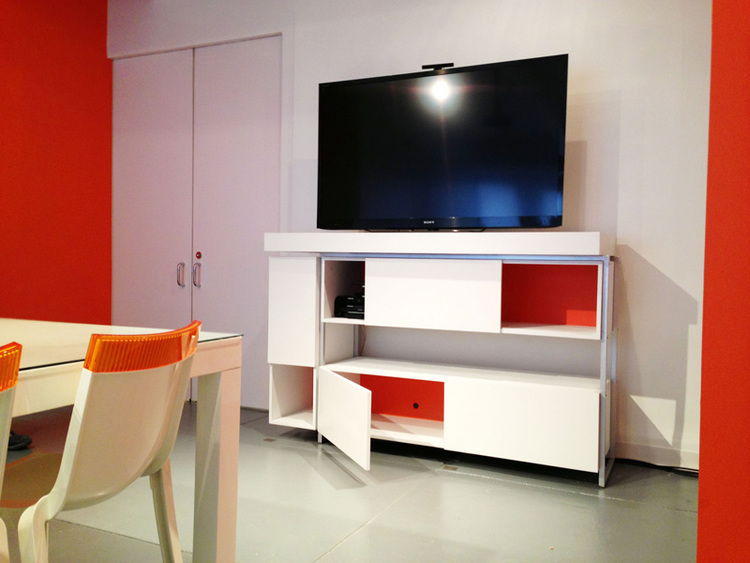
HS Credenza
Harrison and Shriftman offered ByAndrewCoslow an opportunity to design an over sized credenza for their conference room. The design was a balance between merging site constraints, a 72" flat screen, wire management, and storage.
The wood storage cabinets all sit in a silver painted steel frame that gently touches the floor and takes away the bulkiness of the size of the unit. Harrison and Shriftman wanted to have their iconic orange incorporated into the design. The result was painting the back panels to visually frame the thinness of the wood storage cabinets. The units height was dictated by raising the conference television high enough for all people (20+ at conference table) in the meeting room to have a clear view of the screen.

Kiehl's
For the 5th annual Kiehls’ Liferide for amfAR, ByAndrewCoslow was recruited to build several displays for an event in Amagansett, New York, including a ring toss game. The lettering for the display signs was CNC milled and attached onto painted plywood. The American flag was built with a set wall base.
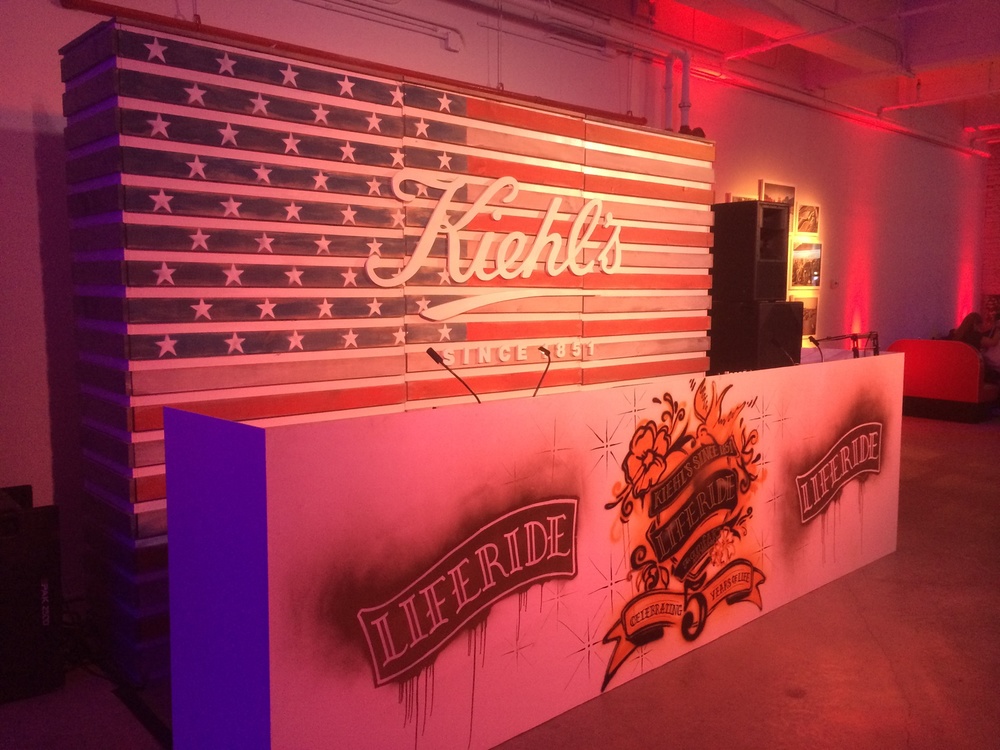
Kiehl's
For the 5th annual Kiehls’ Liferide for amfAR, ByAndrewCoslow was recruited to build several displays for an event in Amagansett, New York, including a ring toss game. The lettering for the display signs was CNC milled and attached onto painted plywood. The American flag was built with a set wall base.

Lucky Rock
The design for this custom display case is based on an old haberdashery cabinet from the 1920's but with a modern and clean feel. It features a glass counter top that cantilevers off the front and 16 drawers. The top row of drawers slide back to allow for easy access and display of goods.
It is made of 3/4" solid Ash, 1/2" veneered Ash, and 3/4" veneered Ash. There is no stain on this piece to let the natural color of the wood show through with a clear coat to protect it. A special feature of this design is that it can be easily broken down for transport and assembled in tight spaces.
To see this in person, visit Lucky Rock in Amagansett New York. http://www.luckyrockamag.com

Upcycle
The collection was created from a desire to use antique mason jars for a kitchen shelving unit and an old Detroit milk crate for the desk. The client wanted the kitchen unit to offer secret compartments for his children to have there own storage, but also frontal shelving to display spices, herbs, teas, coffees, etc. The secret compartments are accessed from the side of the unit through the steel framed legs.
The desk was inspired by scissor doors on high-end sports cars. The suicide door's hidden hardware allow it to seem like the milk crate is a pull drawer, but rather, it is accessed from lifting the table top from the seam.
Both designs were made from hot rolled welded steel and provincial stained sander ply plywood.
Units are available for purchasing and customization, or challenge us with your own idea.
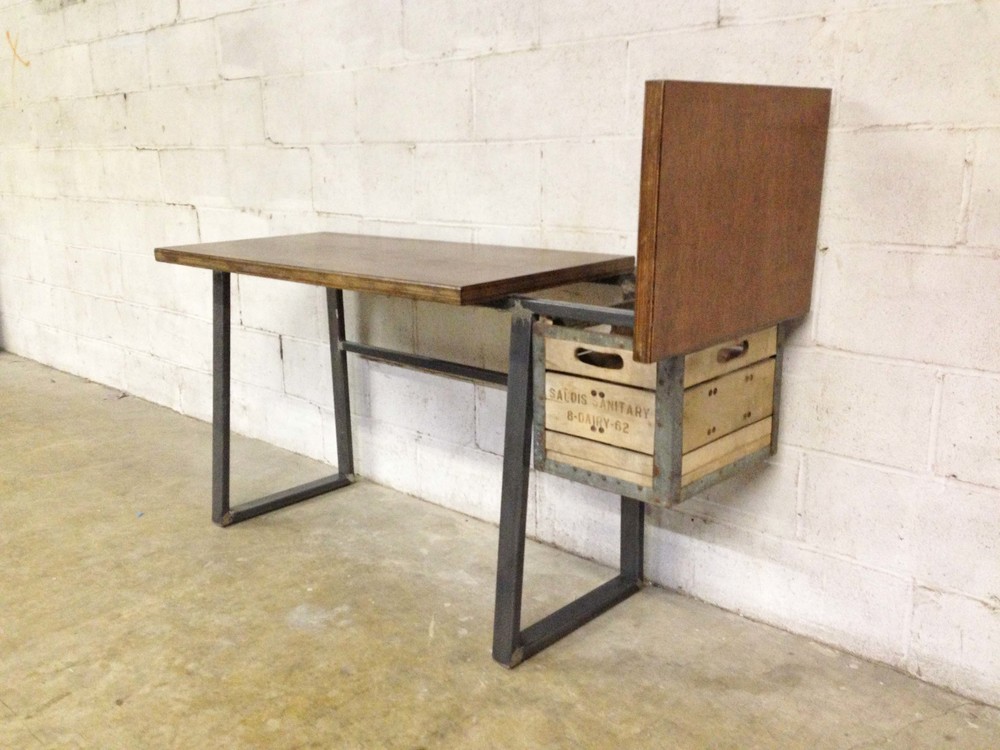
Upcycle
The collection was created from a desire to use antique mason jars for a kitchen shelving unit and an old Detroit milk crate for the desk. The client wanted the kitchen unit to offer secret compartments for his children to have there own storage, but also frontal shelving to display spices, herbs, teas, coffees, etc. The secret compartments are accessed from the side of the unit through the steel framed legs.
The desk was inspired by scissor doors on high-end sports cars. The suicide door's hidden hardware allow it to seem like the milk crate is a pull drawer, but rather, it is accessed from lifting the table top from the seam.
Both designs were made from hot rolled welded steel and provincial stained sander ply plywood.
Units are available for purchasing and customization.

Make Up For Ever
In 2013, Make Up For Ever launched their expansive new Artisan Brush Collection. To unveil the new collection, they hosted an event at the New Museum in NYC.
The 12' x 12' x 8' space housed seventy-six floating shelves—one for each new brush in the collection—and featured a custom pedestal and laser engraved description for each. The space was comprised of refinished solid ash wrapping walls, 2” x 1” hand polished, cold rolled, powder coated steel frames and laser cut MDF.
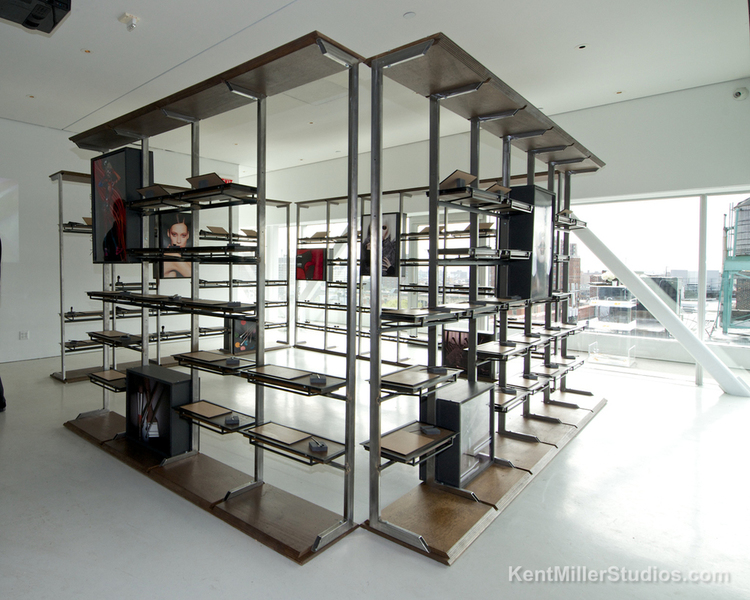
Make Up For Ever
In 2013, Make Up For Ever launched their expansive new Artisan Brush Collection. To unveil the new collection, they hosted an event at the New Museum in NYC.
The 12' x 12' x 8' space housed seventy-six floating shelves—one for each new brush in the collection—and featured a custom pedestal and laser engraved description for each. The space was comprised of refinished solid ash wrapping walls, 2” x 1” hand polished, cold rolled, powder coated steel frames and laser cut MDF.

M. Wells Steakhouse
We worked with M. Wells to design a series of 2 and 4 person tables that could adjust to level on the uneven surfaces of the concrete floor. Bent steel legs arch to allow for leveling mounts to delicately touch the floor to provide stability throughout the entire table.
In the back, we designed and built a large banquet wrapped in cherry red leather upholstery. Photos of banquet coming soon.
Photographer by Jesse Winter
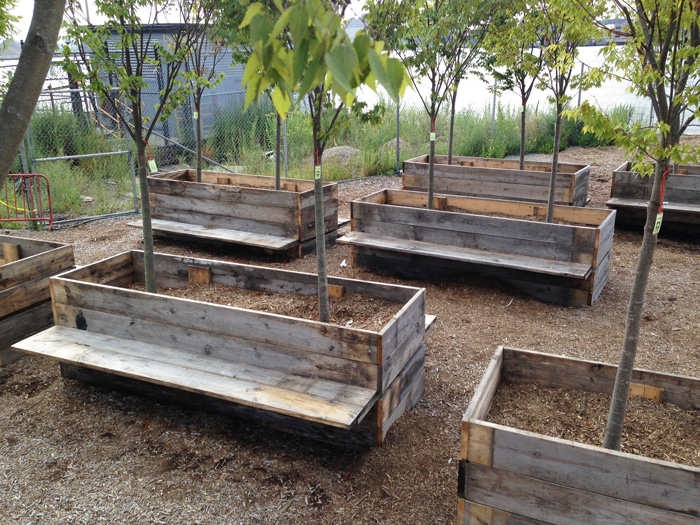
Paths to Pier 42
Interboro Partners asked ByAndrewCoslow to help design and execute a series of tree planters made from donated 10' retired New York City scaffolding wood planks. The planters were designed to be made with minimal cuts and to use its true dimensions of 10' The internal frame cantilevers out from planter walls to provide the structure for external benches and to limit torque in the frame from weathering.
The internal frame is also purposed to have 3 different functions depending on which plank level it penetrates on the walls of the planter. The lower level allows for children seating, the middle planks are for adult seating, and the upper planks provide counter height surfaces for reading or working on a laptop in the park.
The design was done in such a way that the entire project had less than 5% waste from the donated wood and mulch. The trees are all living temporarily at the pier until the fall of 2013 where they will all travel to their new homes in various locations throughout New York City where trees were lost during Hurricane Sandy.
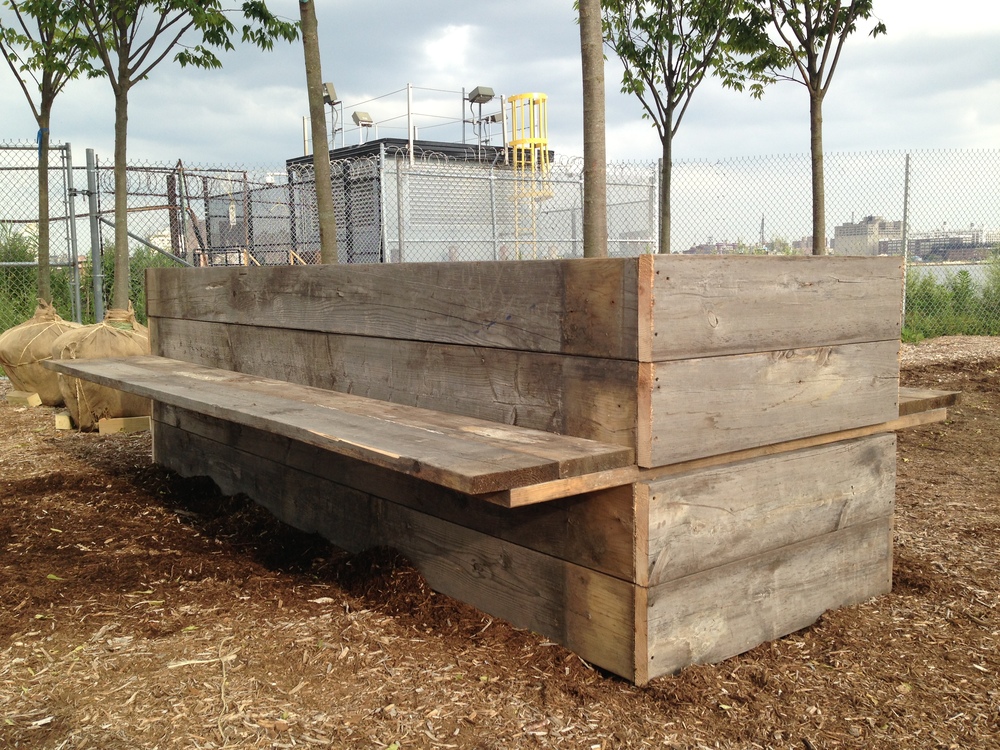
Paths to Pier 42
Interboro Partners asked ByAndrewCoslow to help design and execute a series of tree planters made from donated 10' retired New York City scaffolding wood planks. The planters were designed to be made with minimal cuts and to use its true dimensions of 10' The internal frame cantilevers out from planter walls to provide the structure for external benches and to limit torque in the frame from weathering.
The internal frame is also purposed to have 3 different functions depending on which plank level it penetrates on the walls of the planter. The lower level allows for children seating, the middle planks are for adult seating, and the upper planks provide counter height surfaces for reading or working on a laptop in the park.
The design was done in such a way that the entire project had less than 5% waste from the donated wood and mulch. The trees are all living temporarily at the pier until the fall of 2013 where they will all travel to their new homes in various locations throughout New York City where trees were lost during Hurricane Sandy.
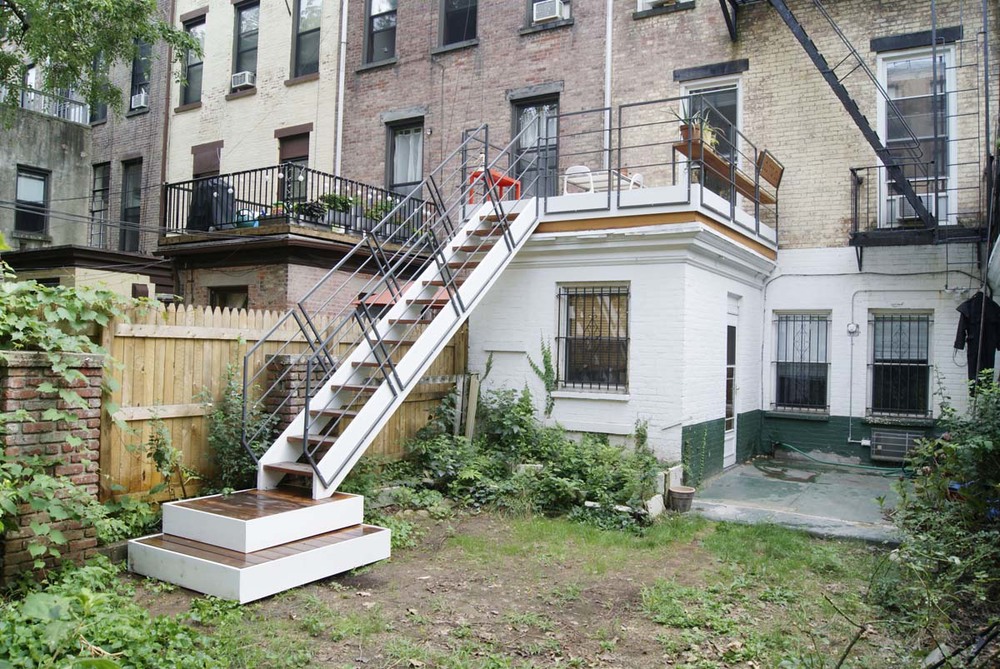
Park Slope Custom Deck
The Park Slope Roof Deck sits atop a 14' x 14' 1st floor apartment with a private stair to the backyard. The deck blends natural and painted woods with custom welded steel railings. The railings are bolted through the fascia and girders and then welded to one another through their horizontals to strengthen the entire system. Railing bends at entry to allow for a private bench and shelving for plantings.
Deck is made from a clear cedar lumber with furniture plugs to hide hardware. Cedar is perforated to allow water and debris to pass through and allow traction for descending down the private stair.
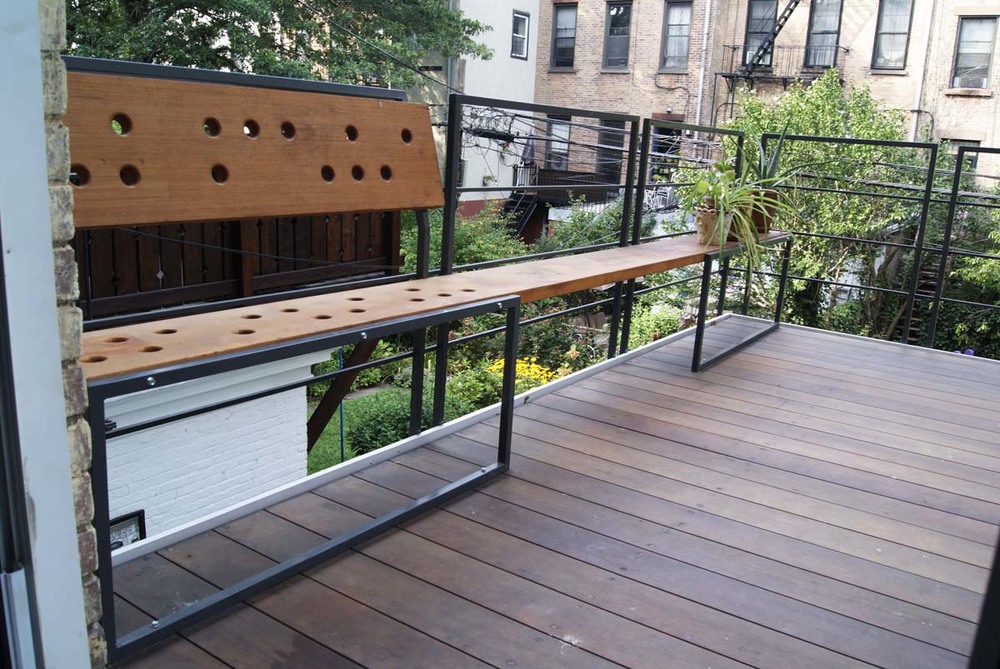
Park Slope Custom Deck
The Park Slope Roof Deck sits atop a 14' x 14' 1st floor apartment with a private stair to the backyard. The deck blends natural and painted woods with custom welded steel railings. The railings are bolted through the fascia and girders and then welded to one another through their horizontals to strengthen the entire system. Railing bends at entry to allow for a private bench and shelving for plantings.
Deck is made from a clear cedar lumber with furniture plugs to hide hardware. Cedar is perforated to allow water and debris to pass through and allow traction for descending down the private stair.

A Peace Treaty
We worked with A Peace Treaty on two seperate projects for their new office space in NYC. The first one was to refinish the glass-topped jewelry case for their showroom. We painted it a clean white and outfitted it with a modern stand that was custom built. The stand features steel legs and has drawers for extra storage.
We also created custom cabinetry and shelving for their unique space. The pieces were designed to fit into the small space in order to maximize storage for all of their delicate products. The wood is fished with a white washed stain to keep it light and allow for the natural grain of the wood to show through.

A Peace Treaty
We worked with A Peace Treaty on two seperate projects for their new office space in NYC. The first one was to refinish the glass-topped jewelry case for their showroom. We painted it a clean white and outfitted it with a modern stand that was custom built. The stand features steel legs and has drawers for extra storage.
We also created custom cabinetry and shelving for their unique space. The pieces were designed to fit into the small space in order to maximize storage for all of their delicate products. The wood is fished with a white washed stain to keep it light and allow for the natural grain of the wood to show through.

Red Farm
Red Farm is a self-proclaimed “innovative, inspired Chinese cuisine with greenmarket sensibility.” ByAndrewCoslow had the pleasure to work at both Red Farm locations in Manhattan. A fleet of sapele wood tables and about 35 ft of custom sapele fencing was fabricated for Red Farm’s Upper West Side location.
For the West Village location, ByAndrewCoslow used MDO plywood and sapele wood to build and install a long, planter for small shrubs and strawberries that sits outside the Red Farm window and hangs over the entrance to the bar below. Photos of planter coming soon.
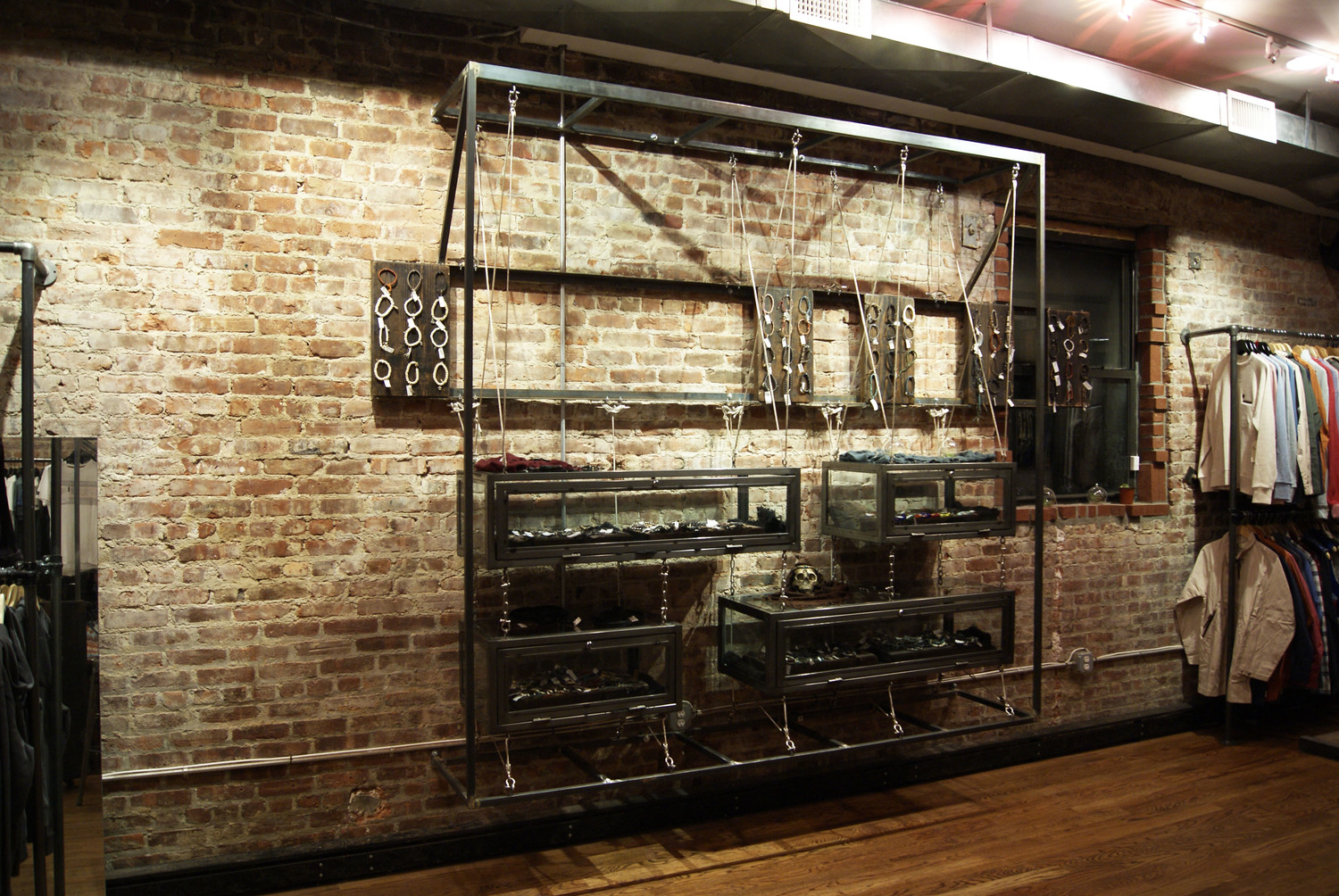
Park Showroom x M. Cohen Jewelry
Commissioned by The Park Showroom
ByAndrewCoslow was challenged to attach existing metal and glass jewelry cases to a masonry wall. To avoid the uneven surface of the masonry wall, the cases were suspended in tensegrity from a series of sailboat hardware and rope rigged in a cantilevering steel frame and large horizontal stabilizers anchored into the wall. The cases are aligned and segmented into vertical coordinates that have opposing forces on the top an bottom which all attached to the large 12' horizontal stabilizer keeping the entire system in equilibrium allowing the cases to float off the wall.
The design offers a range of displaying options and is a sight to see within itself. The Park Showroom is located at 40w 38th St. NY, NY. Go and check out the 4 separate projects ByAndrewCoslow has at the showroom and meet the friendly staff.

Park Showroom x Goorin Bros
Project commissioned by The Park Showroom
The Goorin Brothers Hat Display is a series of OSB and furring strip crates designed and built to plug into a custom steel ladder frame that is bolted to the wall and floor. The shelving can be taken off the steel frame and shipped to different trade shows to be stacked into varying display types.
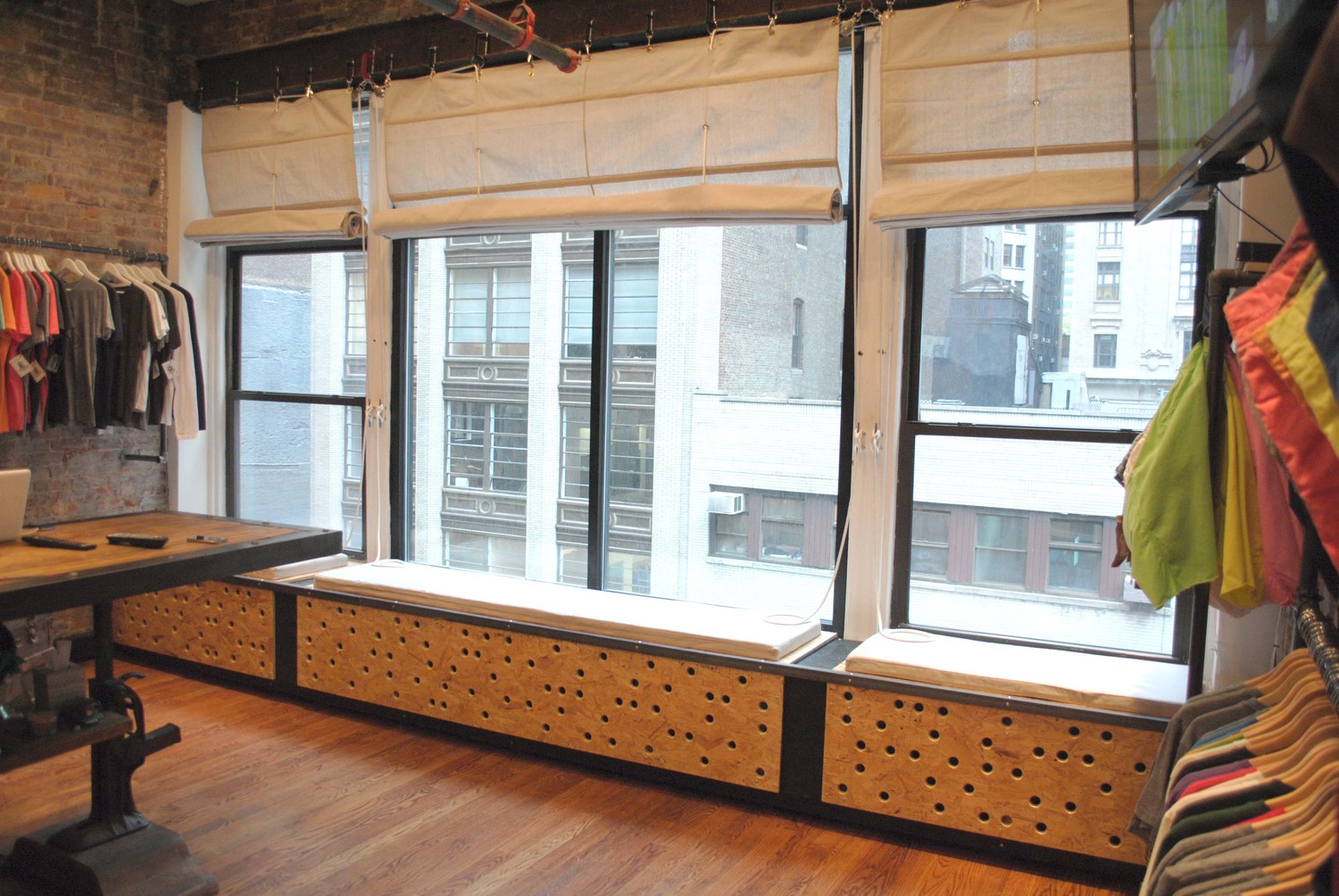
The Park Showroom
Commissioned by The Park Showroom
The window bench is a wood and steel structure that allows for the showrooms radiator to be visually masked while still distributing heat throughout the space. Cushions and drapes were upholstered by a heavy muslin fire retardant fabric. The drapes are lined with grommets that are coupled with clamps to suspend the muslin from an existing "C" channel found above the windows. 1" x 1" tubular steel hangs from the drapes as an exposed weight, while wooden battens pass through the hand-stitched batten pockets adding stability to the drapes in their cross-section.

The Park Showroom x Bickley and Mitchell
Commissioned by The Park Showroom
Display was created from found girders and floor joists during Hurricane Sandy in Hoboken, NJ. All wood is lined with 2 different steel angle sizes that compress the wood while bolted to the site wall to allow the wood to jet out into the showroom space without the need for additional bracketing. The shelving starts and stops at different planes to provide areas to display tall, or hanging items. Wood "C" clamps are provided for hanging backpacks, scarves, hats, etc.

Ruby's
ByAndrewCoslow worked with Ruby's Cafe in Nolita Manhattan to furnish their space. The bar, tables, stools and benches were all designed and built by the B.A.C. team. The stools are based on our High-Waisted Stool, available for purchase under the "Shop Products" tab at the top of our page. We tailored them for Ruby's space by removing the cushion, and elongating them to create benches. The stools are done in ash wood and custom stained.
Stop by Ruby's Cafe on Mulberry St. between Spring St. and Prince St. Try the Bronte burger--it's delicious.

Ruby's
ByAndrewCoslow worked with Ruby's Cafe in Nolita Manhattan to furnish their space. The bar, tables, stools and benches were all designed and built by the B.A.C. team. The stools are based on our High-Waisted Stool, available for purchase under the "Shop Products" tab at the top of our page. We tailored them for Ruby's space by removing the cushion, and elongating them to create benches. The stools are done in ash wood and custom stained.
Stop by Ruby's Cafe on Mulberry St. between Spring St. and Prince St. Try the Bronte burger--it's delicious.
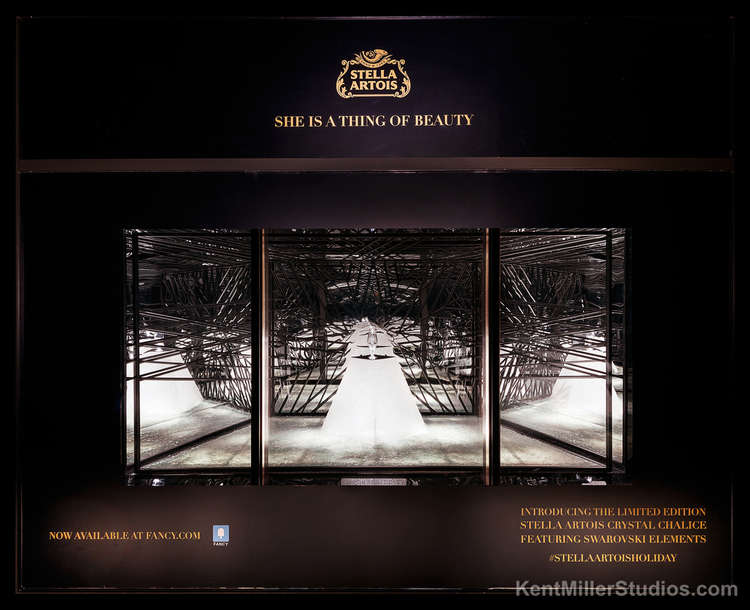
Stella Artois Holiday Window
Stella Artois and Swarovski collaborated to create a limited edition, custom-designed Chalice to optimize the beer’s unique flavor profile. The stemware is adorned with Swarovski elements and required an appropriately elegant display. ByAndrewCoslow worked with HL Group for the design and concept of the display window. The starting point of conception for the piece was the tessellating Stella Artois star fixed in the middle.
Challenged to create something worthy of the crystal encrusted Chalice, the B.A.C. team used a mirrored acrylic shell and a custom welded, powder coated, black steel frame. The Chalice sat upon a 2’ tall Swarovski encrusted pedestal, and the base of the display was covered in hand-crushed glass.

Tess Giberson SS14 Fashion Show
A focal point of the Fall Winter 2014 Tess Giberson fashion show was the custom-made fabric featuring tree silhouettes. Tess Giberson supplied the artwork for the backdrop herself, and ByAndrewcoslow painted the design onto oversized stretch canvas which was later installed into a custom built wood frame. Lighting was placed behind it to achieve a subtle glow to catch the viewers eye without taking away from the collection.
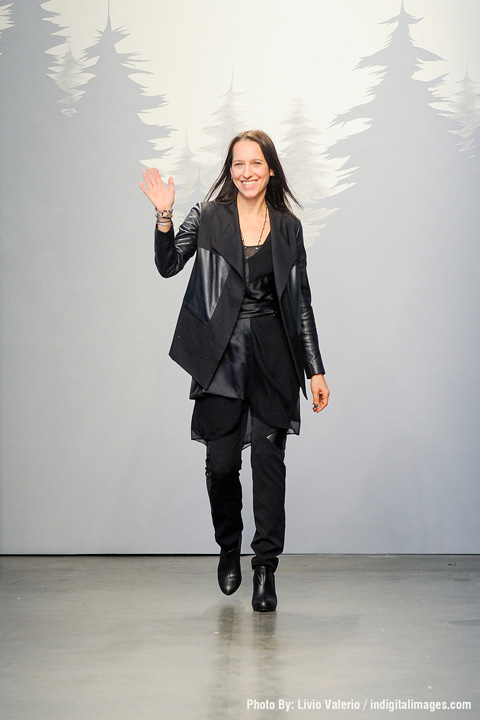
Tess Giberson FW14 Fashion Show
A focal point of the Fall Winter 2014 Tess Giberson fashion show was the custom-made fabric featuring tree silhouettes. Tess Giberson supplied the artwork for the backdrop herself, and ByAndrewcoslow painted the design onto oversized stretch canvas which was later installed into a custom built wood frame. Lighting was placed behind it to achieve a subtle glow to catch the viewers eye without taking away from the collection.

Tess Giberson SS14 Fashion Show
Tess Giberson and Fly Productions asked ByAndrewCoslow to fabricate a large wooden frame to suspend the inspiration for the collection for Spring/Summer 2014, which was a beautifully designed and built crochet webbing made by Tess Giberson.
The crotchet piece was laid over the finished frame and tensioned to a larger surrounding frame allowing the points of intersection for the suspended crotchet piece to be marked on the finished frame. After intersection points were located, bore holes were placed into those intersection points with countersink holes on the exterior. The countersinks provided space for tightening the individual suspension ropes that pass through the frame, and offer space for the knot to reside without visually breaking up the surface of the finished frame.
Frame is made from 1-1/4" thick clear pine with a thinned out white lacquer and reinforced in the back with a 1/8" flat bar steel frame to limit bowing and shear in the system caused by the spans and tension from the crotchet piece.

Tess Giberson SS14 Fashion Show
Tess Giberson and Fly Productions asked ByAndrewCoslow to fabricate a large wooden frame to suspend the inspiration for the collection for Spring/Summer 2014, which was a beautifully designed and built crochet webbing made by Tess Giberson.
The crotchet piece was laid over the finished frame and tensioned to a larger surrounding frame allowing the points of intersection for the suspended crotchet piece to be marked on the finished frame. After intersection points were located, bore holes were placed into those intersection points with countersink holes on the exterior. The countersinks provided space for tightening the individual suspension ropes that pass through the frame, and offer space for the knot to reside without visually breaking up the surface of the finished frame.
Frame is made from 1-1/4" thick clear pine with a thinned out white lacquer and reinforced in the back with a 1/8" flat bar steel frame to limit bowing and shear in the system caused by the spans and tension from the crotchet piece.

Want Agency
Want Agency is a fashion showroom focused towards challenging buyers to realize unforeseen opportunities in fashion. ByAndrewCoslow created shelves with built in clothing rack bars to help WantAgency display the merchandise they carry from Swims—a Norwegian lifestyle brand.
The shelves are created from 5/4” ash with 1”x1” white painted steel. We offer a production piece, defaulted at 55,” under the “Buy Products” tab on the top of our page.
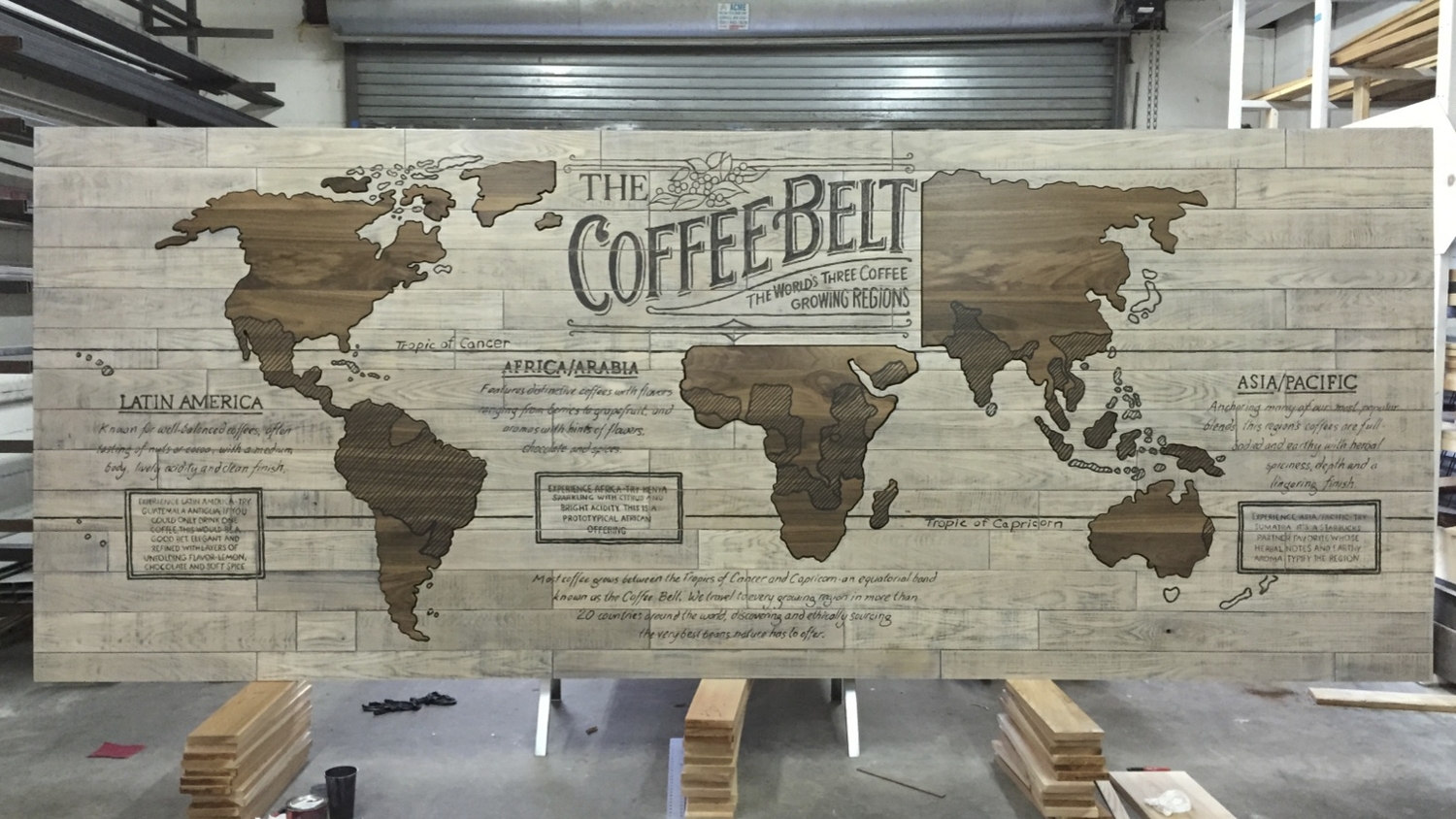
Starbucks
Mixed meda mural for Starbucks

Starbucks Mural
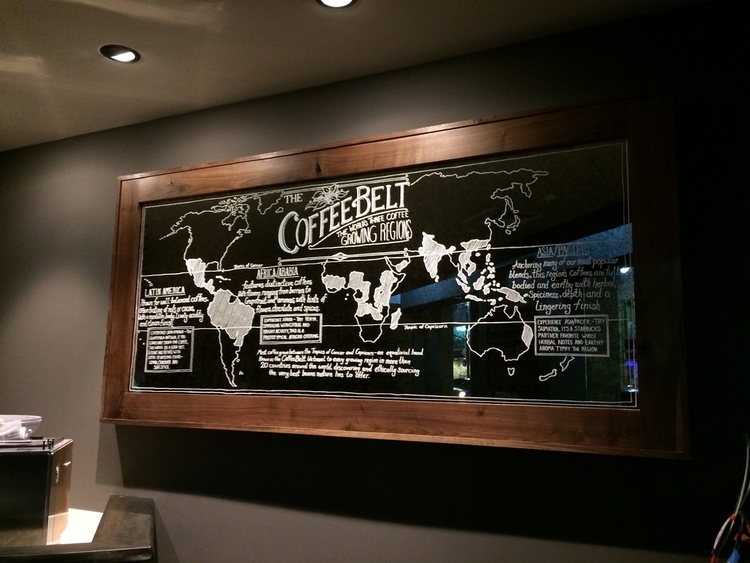
Starbucks Mural

Starbucks Mural

Starbucks Mural

Starbucks Mural












































